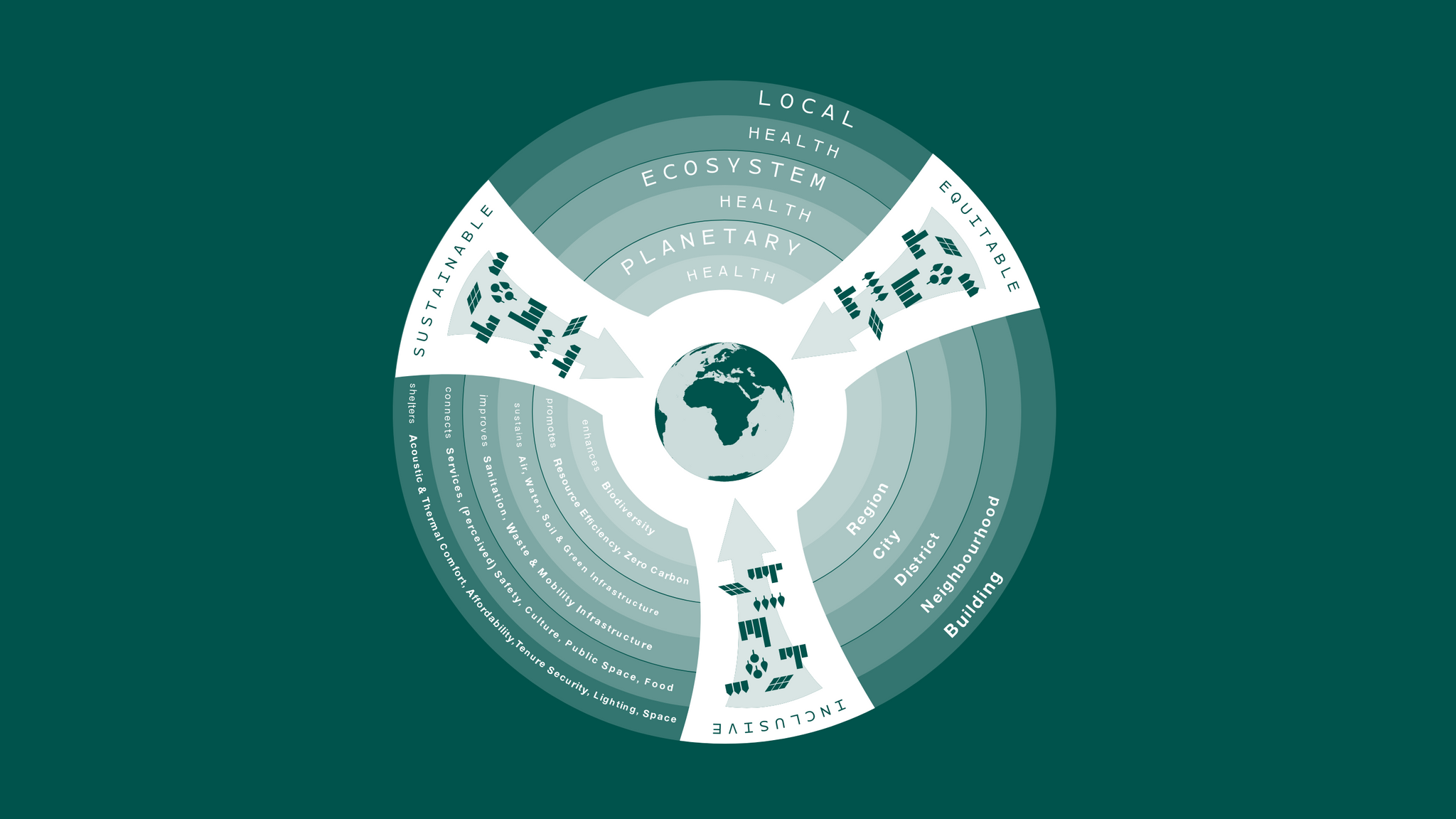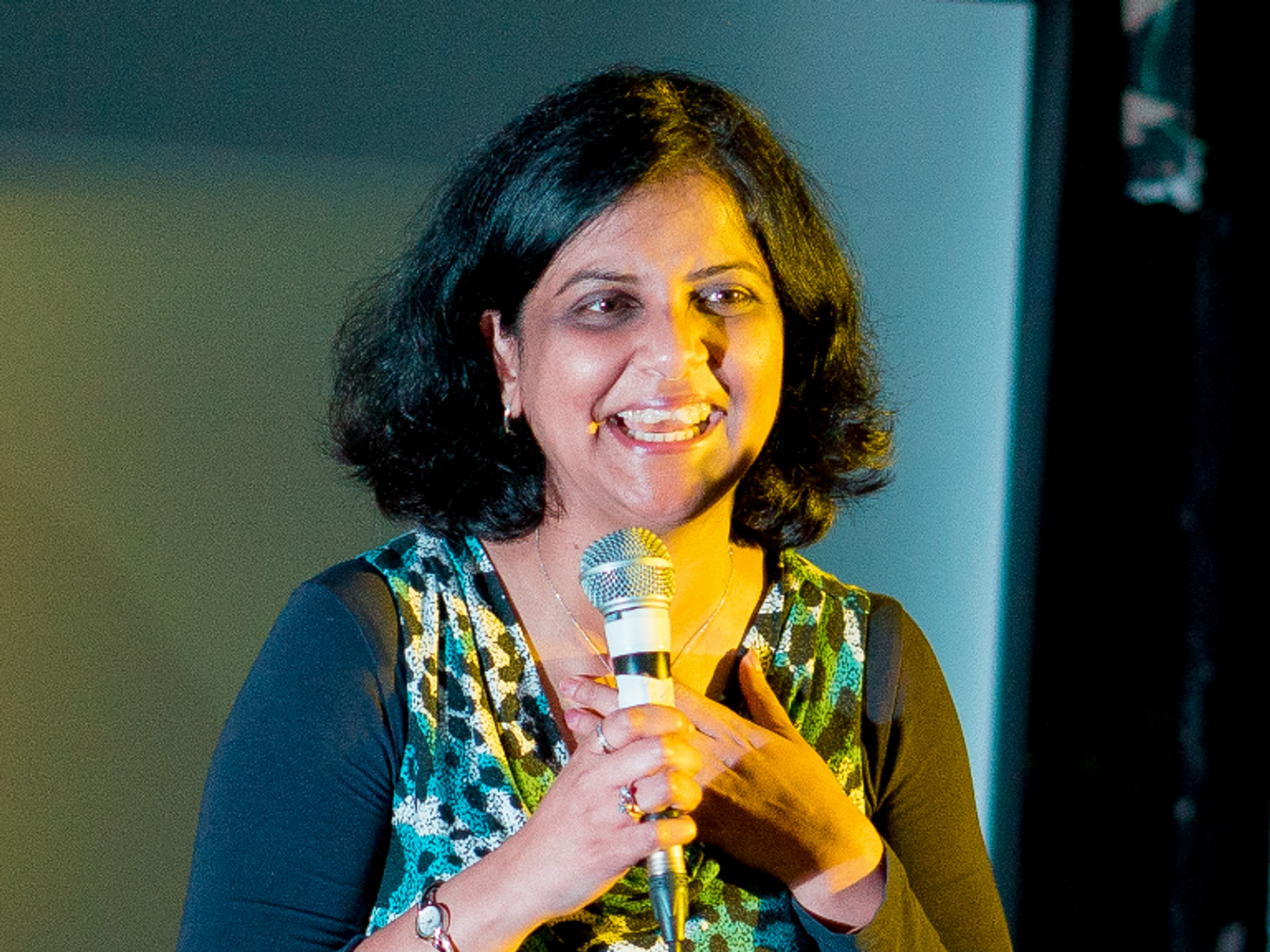How to achieve healthy cities for all

The THRIVES framework—towards healthy urbanism: inclusive, equitable, sustainable. (Source: Pineo, 2020), Original publication: Cities & Health, Volume 6, 2022
In the middle of the twentieth century, the Western Harbour in Malmö, Sweden, was a port and the world’s largest shipyard. Now the area is a global exemplar of sustainable urbanism. In the mid-1990s, the city began planning to redevelop this harbour-side area from industrial uses to a mixed-use community based on sustainability principles. The first phase of detailed planning and construction was a Millennium Village demonstration project named Bo01, covering 22 hectares of land with over 2000 residents. This well-known case study of sustainable development showcases the health and wellbeing benefits of compact and mixed-use development, meaning that homes, restaurants, offices and other uses are interspersed and in close proximity to each other.
A healthy urban development considers residents’ needs from a holistic perspective of social, economic and environmental parameters. At Bo01, this is visible through diverse public spaces of different scales that support multiple uses. Pedestrians and cyclists are clearly prioritised over motor vehicles through the design of small lanes to access housing and the provision of pedestrian and cycling paths. Waterside parks support residents of all ages to rest, exercise and play. Housing of diverse architectural styles and materials spark interest in what can be found around the next corner. The location, scale and orientation of buildings shelter residents from wind and noise. Water and green landscaping permeate the site, providing sustainable drainage and wellbeing benefits.
The achievement of sustainable and healthy urban design at Bo01 was supported by strong leadership from the city’s planning department and collaboration with private sector developers. There were 20 developers involved, working with over 30 different architectural firms. The city planned for environmental sustainability through energy and waste systems, soil remediation, green and blue infrastructure and mobility systems. In a time when decentralised energy systems were not typical on urban regeneration projects, Malmö achieved 100% energy production from wind, solar panels, water source heat pumps (used for heating and cooling) and biogas. Housing was built to low energy and passive house standards, which were later applied throughout Malmö, according to researcher Dr Primož Medved.
The collaboration between public and private sector partners continued to further phases of regeneration on the Western Harbour, including Varvsstaden and Masthusen, and supported the achievement of further health and sustainability principles. Both of these phases underwent certification through the British system for sustainability assessment at the neighbourhood scale, BREEAM Communities, and Masthusen was the first international project to be certified.
The vision and leadership demonstrated by Malmö city planners and politicians in the redevelopment of the Western Harbour is remarkable. Their success was aided by a collaborative relationship with private sector partners in architecture, design and engineering. Despite its achievements, the project has been criticised for failing to create a sense of community identity through participatory development approaches and lack of sufficient affordable housing, leading to a socially exclusive area. Thus, whilst environmental sustainability objectives may have been achieved, issues of equity and inclusion may have fallen short.
There will always be criticisms of such large-scale urban developments because these projects inevitably involve compromises. The actors involved will encounter barriers to achieving healthy and sustainable urbanism, including development economics and lack of political will, and negotiated solutions must be found that may not please all parties. In the early 2020s, nearly 30 years after planning began on this waterside regeneration project, it is clear that sustainable and healthy urban development is not a given for any project; it is a goal that has to be actively pursued with creative thinking, determination and community involvement.
Today’s most pressing global challenges, such as the climate crisis and widening social inequalities, require built environment professionals to make the environmental achievements of the Western Harbour the new norm in urban development, and to act upon the lessons from these early exemplars to ensure achievement of holistic sustainability objectives, addressing social and economic needs.
A new framework for designing and planning healthy places called the THRIVES framework, which stands for ‘Towards Healthy uRbanism: InclusiVe, Equitable, Sustainable’ was introduced by Helen Pineo in 2020 following a process of participatory development. The image above depicts the conceptual framework visually. On the top are three scales of health impact (planetary, ecosystem and local) that have spatial and temporal dimensions. The three core principles (sustainable, equitable and inclusive) intersect the diagram with visual representations of interconnected environmental scales (from the planet at the centre to buildings on the outer edge). On the right, there are five urban scales (from regional to buildings) where decisions affecting health are made by built environment and other stakeholders. On the left, there are a selection of evidence-based design and planning goals that broadly align to the scales of health impact and decision-making, with recognition that these scales are fluid and goals can be achieved through action at multiple scales.
The THRIVES framework makes three key arguments about the challenges and solutions for healthy urbanism. First, the health impacts caused by new development often occur away from the site, both in space and time. This means that design teams, planners and developers need to think beyond the ‘boundaries’ of development. Second, there are structural barriers that prevent people from living a healthy life. People are often constrained by their socio-economic circumstances or other characteristics (eg race, age and gender) that significantly reduce their access to healthy homes, neighbourhoods and workplaces. Resources should be targeted towards communities with the greatest environmental burdens and least ability to affect change. The distribution and use of these resources should be guided by inclusive processes to create places that will support everybody’s health.
Finally, environmental degradation is affecting health now through increased periods of extreme weather, air pollution and many other impacts. The Covid-19 pandemic highlights the overlapping nature of social and environmental health risks, not least because ecological destruction increases the risk that zoonotic diseases will jump from animals to people. There are well-established sustainable design and construction principles that can be applied at multiple urban scales to support human health, yet sustainability and health are often seen as separate problems and solutions despite these synergies.
This is an extract from Helen Pineo, 'Healthy Urbanism: Designing and Planning Equitable, Sustainable and Inclusive Places', Springer Nature, 2022
The THRIVES project was supported by The Bartlett Innovation Fund.
Further resources:
Free Healthy Urbanism online short course from UCL


